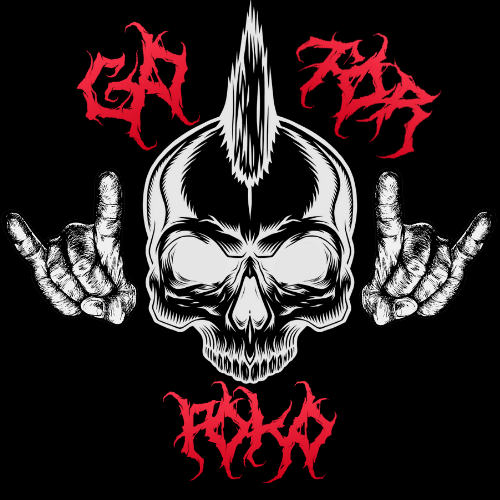4 Beds
2 Baths
1,741 SqFt
4 Beds
2 Baths
1,741 SqFt
Key Details
Property Type Single Family Home
Sub Type Single Family Residence
Listing Status Active
Purchase Type For Sale
Square Footage 1,741 sqft
Price per Sqft $183
Subdivision Florence 70
MLS Listing ID 6879025
Bedrooms 4
HOA Fees $61/mo
HOA Y/N Yes
Year Built 2025
Annual Tax Amount $62
Tax Year 2024
Lot Size 5,453 Sqft
Acres 0.13
Property Sub-Type Single Family Residence
Source Arizona Regional Multiple Listing Service (ARMLS)
Property Description
Three additional bedrooms offer ample space, with one also featuring a walk-in closet. Enjoy outdoor living on the covered patio, perfect for relaxation or entertaining. The 2-bay garage provides generous parking and storage.
Experience comfort and style in every detail of the Ravenna Plan.
Location
State AZ
County Pinal
Community Florence 70
Direction From Attaway Rd and Florence Coolidge Hwy - East on Florence Coolidge Hwy (AZ-287) to Adamsville Rd, North on Adamsville Rd to Plant Road, North on Plat Rd to community
Rooms
Other Rooms Great Room
Den/Bedroom Plus 4
Separate Den/Office N
Interior
Interior Features Granite Counters, Double Vanity, Eat-in Kitchen, Pantry, Full Bth Master Bdrm
Heating Electric
Cooling Programmable Thmstat
Flooring Carpet, Vinyl
Fireplaces Type None
Fireplace No
Window Features Dual Pane
Appliance Electric Cooktop
SPA None
Laundry Wshr/Dry HookUp Only
Exterior
Garage Spaces 2.0
Garage Description 2.0
Fence Wood
Pool None
Roof Type Tile
Private Pool No
Building
Lot Description Desert Front, Natural Desert Back, Auto Timer H2O Front, Natural Desert Front
Story 1
Builder Name CENTURY COMPLETE
Sewer Public Sewer
Water City Water
New Construction Yes
Schools
Elementary Schools Florence K-8
Middle Schools Florence K-8
High Schools Florence High School
School District Florence Unified School District
Others
HOA Name AAM
HOA Fee Include Maintenance Grounds
Senior Community No
Tax ID 202-43-098
Ownership Fee Simple
Acceptable Financing Cash, Conventional, FHA, VA Loan
Horse Property N
Listing Terms Cash, Conventional, FHA, VA Loan

Copyright 2025 Arizona Regional Multiple Listing Service, Inc. All rights reserved.
"My job is to find and attract mastery-based agents to the office, protect the culture, and make sure everyone is happy! "



