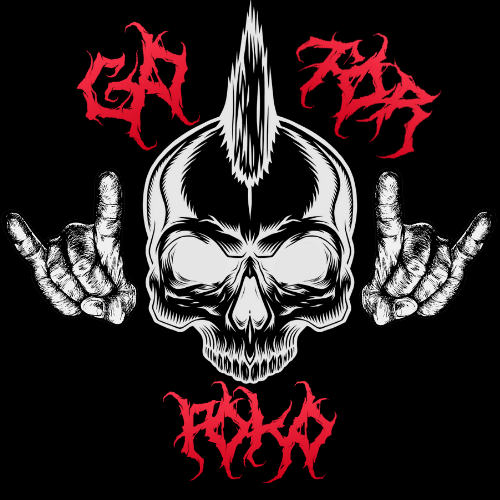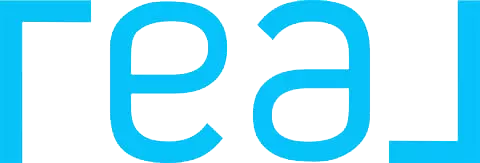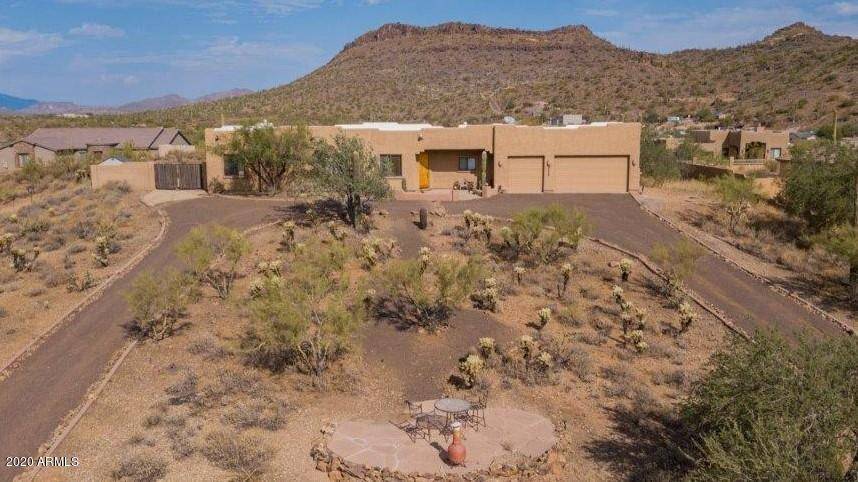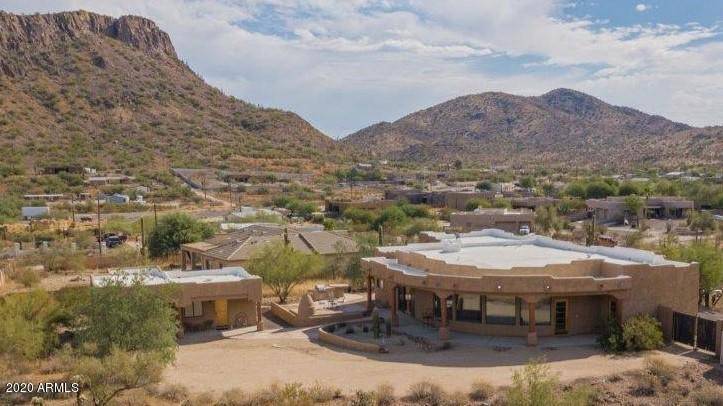$645,000
$659,000
2.1%For more information regarding the value of a property, please contact us for a free consultation.
4 Beds
4 Baths
3,608 SqFt
SOLD DATE : 04/02/2021
Key Details
Sold Price $645,000
Property Type Single Family Home
Sub Type Single Family - Detached
Listing Status Sold
Purchase Type For Sale
Square Footage 3,608 sqft
Price per Sqft $178
Subdivision No
MLS Listing ID 6159220
Sold Date 04/02/21
Style Territorial/Santa Fe
Bedrooms 4
HOA Y/N No
Year Built 2004
Annual Tax Amount $3,600
Tax Year 2020
Lot Size 1.030 Acres
Acres 1.03
Property Sub-Type Single Family - Detached
Source Arizona Regional Multiple Listing Service (ARMLS)
Property Description
Extraordinary custom home in the Desert Hills Circle Mountain area. Elevated homesite with mountain views and views of the surrounding area. This home has a large great room with an office and a second master in the main house. Additionally a separate casita with two bedrooms and two 3/4 baths accomodates guests or permanent family members. There is a three car oversized garage and many additional features. What a most liveable and exciting home.
PLEASE NOTE:
There is an alarm activated. Showing time will include alarm code with confirmation appointment
Location
State AZ
County Maricopa
Community No
Direction West on Honda Bow to 7th Street. Left (South) to first drive with sign stating 42422. Right to 2nd home.
Rooms
Other Rooms Guest Qtrs-Sep Entrn, Great Room, Arizona RoomLanai
Guest Accommodations 750.0
Master Bedroom Split
Den/Bedroom Plus 5
Separate Den/Office Y
Interior
Interior Features Breakfast Bar, 9+ Flat Ceilings, Drink Wtr Filter Sys, Double Vanity, Full Bth Master Bdrm, Separate Shwr & Tub, Granite Counters
Heating Electric
Cooling Ceiling Fan(s), Refrigeration
Flooring Tile
Fireplaces Type 2 Fireplace, Two Way Fireplace, Family Room, Master Bedroom, Gas
Fireplace Yes
Window Features Dual Pane
SPA None
Exterior
Exterior Feature Circular Drive, Covered Patio(s), Patio, Storage, Built-in Barbecue, Separate Guest House
Parking Features Electric Door Opener
Garage Spaces 3.0
Garage Description 3.0
Fence None
Pool None
Amenities Available Not Managed
View Mountain(s)
Roof Type Built-Up
Private Pool No
Building
Lot Description Natural Desert Back, Natural Desert Front
Story 1
Builder Name JB Custom Homes
Sewer Septic Tank
Water Shared Well
Architectural Style Territorial/Santa Fe
Structure Type Circular Drive,Covered Patio(s),Patio,Storage,Built-in Barbecue, Separate Guest House
New Construction No
Schools
Elementary Schools New River Elementary School
Middle Schools Diamond Canyon Elementary
High Schools Boulder Creek High School
School District Deer Valley Unified District
Others
HOA Fee Include No Fees
Senior Community No
Tax ID 211-72-004-G
Ownership Fee Simple
Acceptable Financing Conventional
Horse Property Y
Listing Terms Conventional
Financing Conventional
Read Less Info
Want to know what your home might be worth? Contact us for a FREE valuation!

Our team is ready to help you sell your home for the highest possible price ASAP

Copyright 2025 Arizona Regional Multiple Listing Service, Inc. All rights reserved.
Bought with Russ Lyon Sotheby's International Realty
"My job is to find and attract mastery-based agents to the office, protect the culture, and make sure everyone is happy! "







