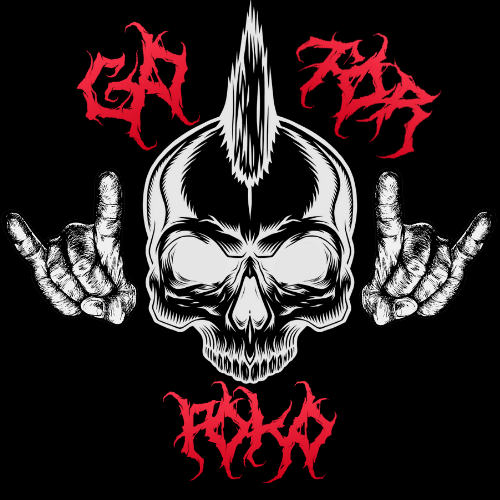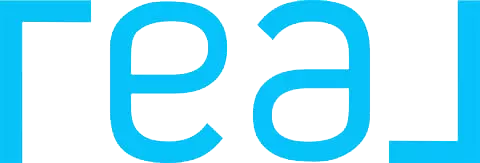$225,000
$229,000
1.7%For more information regarding the value of a property, please contact us for a free consultation.
2 Beds
2 Baths
1,226 SqFt
SOLD DATE : 06/17/2025
Key Details
Sold Price $225,000
Property Type Single Family Home
Sub Type Gemini/Twin Home
Listing Status Sold
Purchase Type For Sale
Square Footage 1,226 sqft
Price per Sqft $183
Subdivision Sun City 4 Tract 2-25 & 33-38 Units A-D
MLS Listing ID 6851042
Sold Date 06/17/25
Style Ranch
Bedrooms 2
HOA Fees $409/mo
HOA Y/N Yes
Year Built 1962
Annual Tax Amount $774
Tax Year 2024
Lot Size 2,448 Sqft
Acres 0.06
Property Sub-Type Gemini/Twin Home
Source Arizona Regional Multiple Listing Service (ARMLS)
Property Description
Charming 2-bedroom home situated on a desirable golf course lot, featuring a 2-car garage and well-cared landscaping. The interior boasts abundant natural light, a neutral palette, and a taste of carpet & wood-look tile flooring throughout. Enjoy a welcoming great room that opens to the backyard. The kitchen showcases white cabinetry, built-in appliances, quartz counters, and a breakfast bar. The primary bedroom hosts a private bathroom for added comfort. The backyard offers a covered patio, lush grass, and ample space perfect for outdoor dining, relaxing, or entertaining under the open sky. This wonderful 55+ community offers a refreshing pool, clubhouse, golf course, and more! This home is a dream come true! Don't miss out!
Location
State AZ
County Maricopa
Community Sun City 4 Tract 2-25 & 33-38 Units A-D
Direction From AZ-101 Take exit 10, Head W on W Peoria Ave, Turn right onto N 99th Ave, Turn left onto W Coggins Dr. Property will be on the left.
Rooms
Den/Bedroom Plus 2
Separate Den/Office N
Interior
Interior Features High Speed Internet, Eat-in Kitchen, No Interior Steps, 3/4 Bath Master Bdrm
Heating Electric
Cooling Central Air, Ceiling Fan(s)
Flooring Carpet, Vinyl, Tile
Fireplaces Type None
Fireplace No
Window Features Solar Screens
Appliance Electric Cooktop
SPA None
Laundry Wshr/Dry HookUp Only
Exterior
Parking Features Garage Door Opener, Direct Access
Garage Spaces 2.0
Garage Description 2.0
Fence None
Pool None
Community Features Golf, Community Pool Htd
Roof Type Built-Up
Accessibility Lever Handles, Bath Lever Faucets
Private Pool No
Building
Lot Description On Golf Course, Grass Front, Grass Back, Auto Timer H2O Front, Auto Timer H2O Back
Story 1
Builder Name Del Webb
Sewer Public Sewer
Water Pvt Water Company
Architectural Style Ranch
New Construction No
Schools
Elementary Schools Adult
Middle Schools Adult
High Schools Adult
School District Adult
Others
HOA Name Monte Vista
HOA Fee Include Maintenance Grounds,Maintenance Exterior
Senior Community Yes
Tax ID 142-63-881
Ownership Condominium
Acceptable Financing Cash, Conventional, FHA, VA Loan
Horse Property N
Listing Terms Cash, Conventional, FHA, VA Loan
Financing VA
Special Listing Condition Age Restricted (See Remarks)
Read Less Info
Want to know what your home might be worth? Contact us for a FREE valuation!

Our team is ready to help you sell your home for the highest possible price ASAP

Copyright 2025 Arizona Regional Multiple Listing Service, Inc. All rights reserved.
Bought with My Home Group Real Estate
"My job is to find and attract mastery-based agents to the office, protect the culture, and make sure everyone is happy! "







